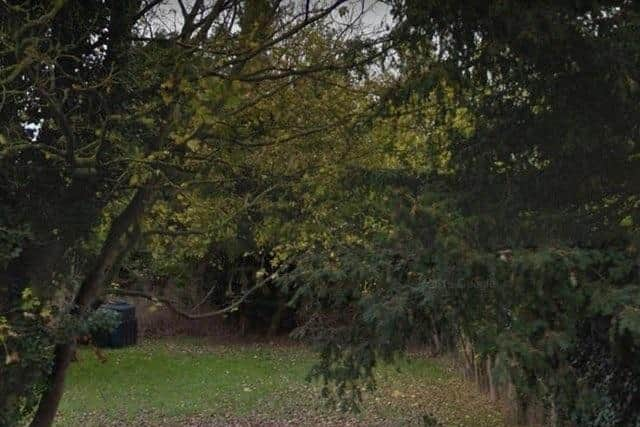Minor alterations approved retrospectively for Biggleswade development
and live on Freeview channel 276
Wheatley Developments Limited’s retrospective plans asked for a variation of a condition on its scheme for 30 homes on land at the back of 33-57 Shortmead Street.
The amendments include an increased ridge height of half a metre and the removal of chimney breasts, Central Bedfordshire Council’s development management committee heard previously.
Advertisement
Hide AdAdvertisement
Hide AdPlanning officer Tom Mead told the committee the proposals were previously deferred to clarify the exact measurements and difference in height of plot 26.


“The planning agent has done a topographical survey since the last meeting,” he said.
“Officers have checked the figures and we’re confident the measurements are correct and the changes would be minor to the original application approved in 2017.
Martin Kernan, who lives at Wharf Mews, again spoke for 23 residents who opposed the application.
Advertisement
Hide AdAdvertisement
Hide AdThe ground height is 1m higher from the three-storey side elevation of plot 26, which fronts on to two-storey homes opposite it, he said.
“Occupants of plot 26 will be looking down into our bedrooms and gardens.”
Conservative Biggleswade North councillor Ian Bond suggested the property has been moved to the front of plot 26 rather than built further back.
“This house is close to one metre higher than it should be from the ground,” he said.
Advertisement
Hide AdAdvertisement
Hide Ad“There’s clearly an issue over the discharge of condition 16 of the original application.
“I just don’t have the information and it’s not been forthcoming.
“When the neighbours are making perfectly valid complaints about the height to describe it as ‘this monster house’ I can understand where they’re coming from.”
Conservative Biggleswade North councillor Steve Watkins praised his colleague councillor Bond as well as Mr Kernan for his input.
Advertisement
Hide AdAdvertisement
Hide AdHe previously likened the house to “one of those great fire service buildings in the United States. You might remember the Ghostbusters films of the 1980s”.
“I’m afraid I’m no clearer on this than I was at the last meeting,” he said.
“Councillor Bond is absolutely right. What’s been built and what was originally approved are materially different.”
But planning agent Simon Copson, of RDC Development Consultants, disagreed.
Advertisement
Hide AdAdvertisement
Hide AdMr Copson said: “I am a little bit alarmed about councillor Bond saying everything is a metre higher out of the ground when it blatantly isn’t.
“The house is built pretty much as it’s consented and on a base which is very close to natural ground level.
“It was built in its approved position.”
Councillors approved the changes, with six votes in favour, four against and two abstentions.