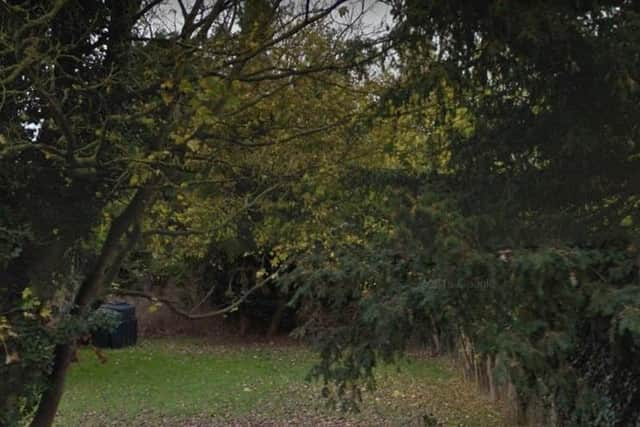Planning amendment deferred for 30 new homes in Biggleswade as councillor compares scheme to 'Ghostbusters'
and live on Freeview channel 276
Central Bedfordshire Council's development control committee discussed Wheatley Developments Limited’s retrospective application to vary a condition on its scheme for 30 homes on land at the back of 33-57 Shortmead Street.
“The site is currently being built and lies on the periphery of Biggleswade town centre,” said planning officer Tom Mead.
Advertisement
Hide AdAdvertisement
Hide Ad“The amendments are seeking an increased ridge height of half a metre and the removal of chimney breasts. It’s a minor material change.


“Given the distance between this house and the neighbouring properties opposite, the increase is considered acceptable.”
The plans were approved in 2017 and included demolishing a commercial building on the site.
“What it reminds me of is one of those great fire service buildings they have in the United States,” said Conservative Biggleswade North councillor Steve Watkins.
Advertisement
Hide AdAdvertisement
Hide Ad“Some of you might remember the Ghostbusters films of the 1980s. It really is something of that staggering size.
“I don’t believe this unit has been built in accordance with the approved house type.
“Nobody seems to be able to tell me what the difference in height is.
“I would ask the committee to defer this decision today to allow the chance to produce a new topological survey. To suggest it doesn’t have an overbearing effect is simply nonsense.”
Advertisement
Hide AdAdvertisement
Hide AdBiggleswade Town Council objected to the proposal over the height of the building, claiming it would be detrimental to nearby properties.
Martin Kernan, who lives at Wharf Mews, told the committee he was speaking for 23 residents who opposed the application.
“We’ve objected all the way along,” he said. “The first house has been built in violation of the final planning permission.
“The ground level of the plot is significantly raised, adding to the height issue.
Advertisement
Hide AdAdvertisement
Hide Ad“We believe it will block daylight and there are further concerns over privacy.
“The original scheme stretched the height of the buildings to the limit, so even the most modest further change has a major impact for the residents."
Conservative Biggleswade North councillor Ian Bond said he had visited the site and admitted surprise at how far off the ground the building was.
“The land where the house is now built is significantly higher, by between about three quarters of a metre and a metre, than the original topological survey,” he said.
Advertisement
Hide AdAdvertisement
Hide Ad“The windows have been raised by about a metre to accommodate taller ceilings.
“The design of the windows and the building is significantly different. I wouldn’t call that a minor variation.
“Mr Kernan said there have been eight revisions of this plan. I can’t find any evidence of it, and I’ve asked for it.
“We should consider deferring for an independent survey to consider the height of the building, the ridges and the adjacent land.”
Councillors agreed to defer the proposals, with ten votes in favour and one abstention.